I’ve been talking about installing a tile backsplash in our kitchen since our daughter was a few months old. It was an incredibly hot summer, too hot to have a newborn outdoors for long, and so I spent a lot of time watching HGTV while I nursed. I incidentally also got into Pinterest around the same time, so I had a treasure trove of kitchen photos to sort through.
I decided early on that I wanted classic white subway tiles. Josh liked the idea of a subway tile backsplash too. The decision made, the only thing standing between me and a beautiful new backsplash was…me. I had never installed tile before and learning a new skill while simultaneously making a huge mess in our main living area didn’t sound very appealing. I put off the project again and again.
Fast forward to the present. Alice is 19 months old, and my parents volunteered to come for the weekend to help install the backsplash and to help us keep our busy toddler out of harm’s way. My Dad is a very handy guy and brought most of the necessary tools. I bought the tile, thin-set mortar, pewter gray grout, and matching caulk.
Here are a few before shots. We planned to tile all of the space below the cabinets.
And here’s another before shot that shows the messy chaos. Framing the shot is everything, isn’t it?
The granite lip behind the sink and the counter area to the right of the stove did not extend behind the stove, so we had to pull out the stove and add a wooden board for support. (We hadn’t pulled the stove out in the four years we’ve lived in this condo. We discovered a lost toy and a lot of dust and dog hair).
As you can see from the before photo, there are three outlet/light switches to work around. Unfortunately they were all at slightly different levels. We wanted to avoid making awkward or difficult tile cuts in the second row, so we played around a little with our first row. Dad decided that the tiles in the bottom row should be half width, so he used the tile scorer/cutter to create a row of half width tiles. I started to apply the thinset mortar. We initially tried applying it with the notched trowel, but eventually learned it was easier to use a spatula to smear the mortar onto the wall, and then go over it with the notched trowel.
It is very important for the first row of tile to be level, so we went slowly, checking each tile.
We had both 1/4” and 1/8” spacers, and decided that 1/8” would look best.
One lesson learned along the way was that mortar dries quickly and with our attention to detail we were moving slowly. More than once we ended up scraping off an area of partially dried mortar in an area we hadn’t quite finished.
The one tool we didn’t own was a wet tile saw. We decided to do everything we could without the wet saw before going to rent it. We were able to do a lot with the tile scorer, but in any place where more than one cut would need to be made on a tile, we needed the wet saw.
Once we couldn’t proceed any further, I went and picked up the smallest wet saw Home Depot rented for the shortest period of time. I helped set it up, and Dad quickly got the hang of using it. Since we were only renting it for four hours, (and Josh and I had a dinner reservation), I declined to learn to use it myself.
Due to the outlets, the cabinets, and the under-cabinet light, there were quite a few difficult cuts. With a little patience Dad made them all. At the end of the day, we had a beautiful wall full of tile and spacers. The mortar needed to dry for at least 12 hours before we applied the grout.
-Eliina

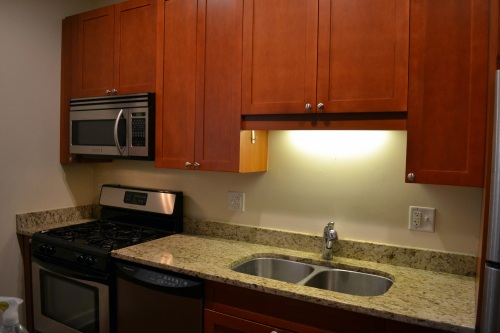
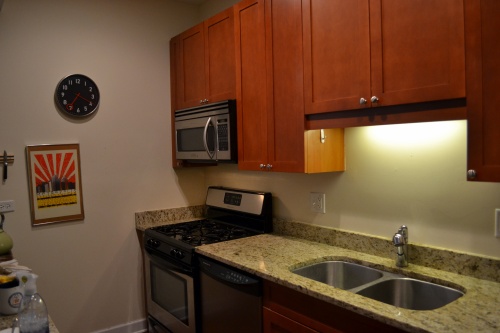
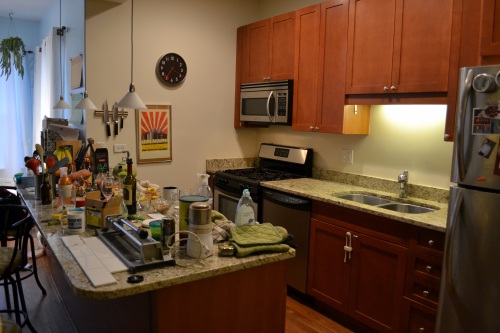
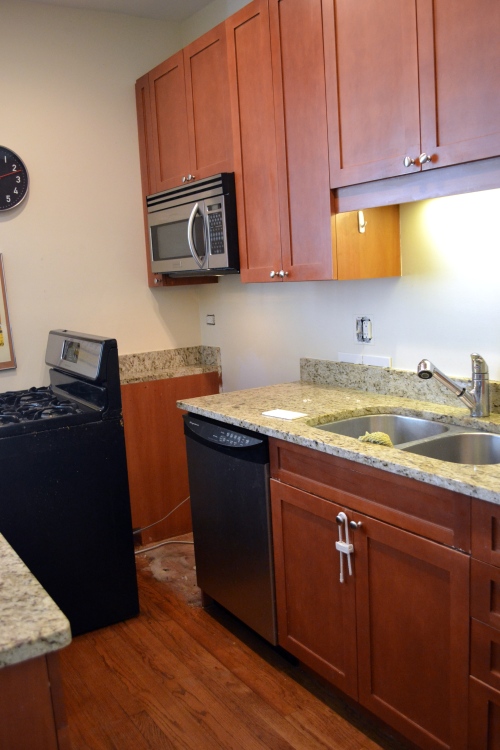
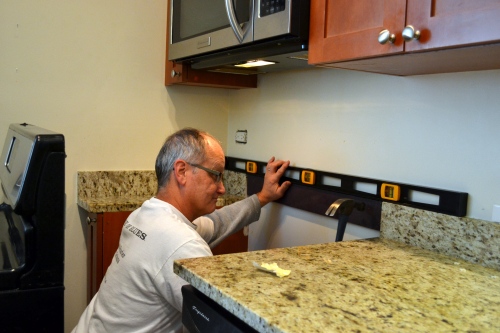
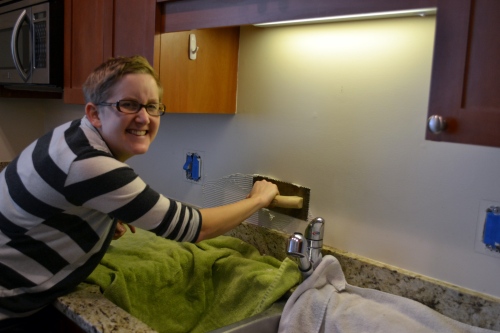
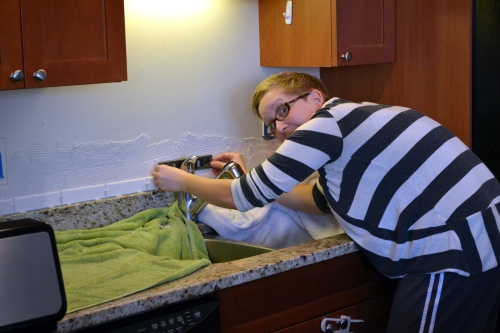
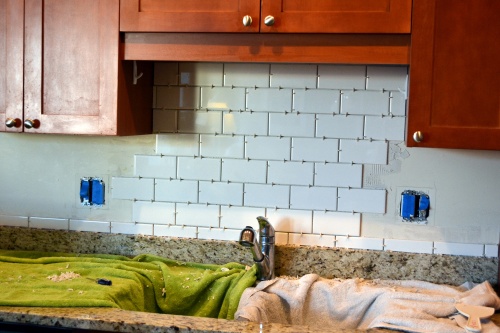
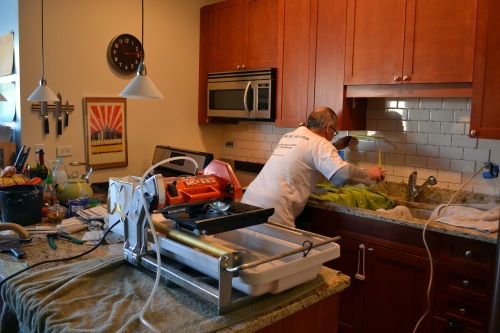
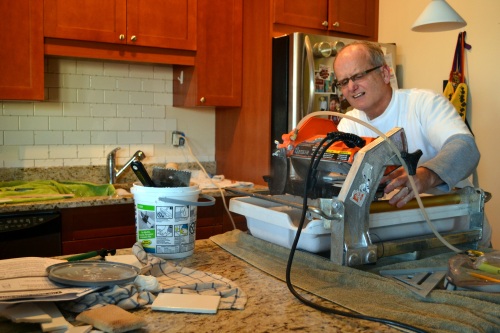
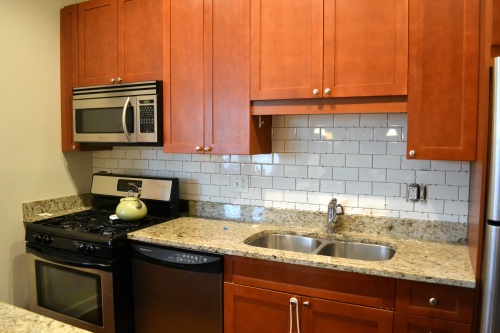
Your Dad rocks! The backsplash really looks amazing.